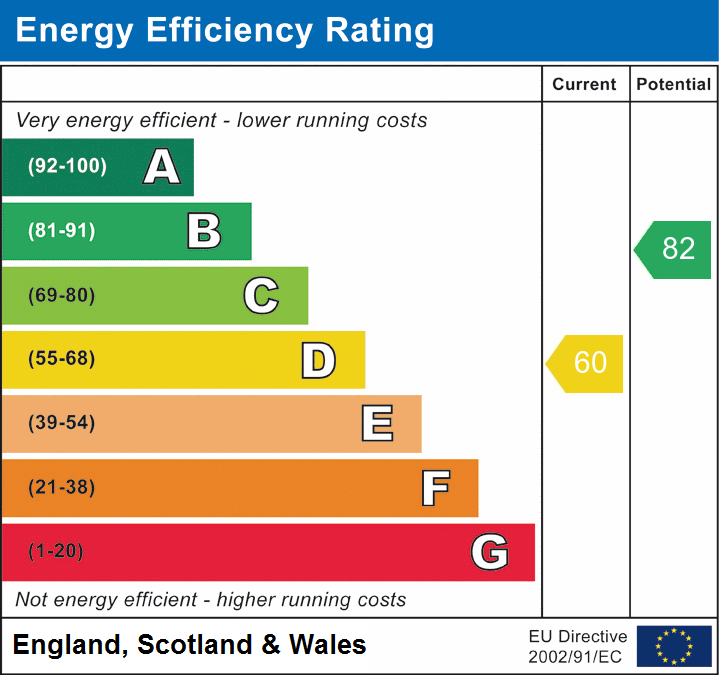A substantial, semi detached house, enjoying a high level of privacy, situated just over a mile from the town centre and sea front of Budleigh Salteron yet even closer to East Devon Golf Club and the South West Coastal Path. 7A Moorlands Road makes up the west wing of this beautiful 1920’s residence which was designed by the renowned, local architect Hatchard-Smith. The property occupies a slightly elevated aspect which provides some lovely views across Knowle Hill, down towards the coastline and of the surrounding area.
The property boasts an exclusive position near the top head of this highly sought after residential cul-de-sac. The accommodation boasts a sunny orientation with many of the principal rooms having double aspects and pleasant outlooks over the gardens which enjoy a south and westerly orientation. All the rooms are tastefully presented and in very good condition throughout. The current owners have been mindful to retain many of the ...
Read more
A substantial, semi detached house, enjoying a high level of privacy, situated just over a mile from the town centre and sea front of Budleigh Salteron yet even closer to East Devon Golf Club and the South West Coastal Path. 7A Moorlands Road makes up the west wing of this beautiful 1920’s residence which was designed by the renowned, local architect Hatchard-Smith. The property occupies a slightly elevated aspect which provides some lovely views across Knowle Hill, down towards the coastline and of the surrounding area.
The property boasts an exclusive position near the top head of this highly sought after residential cul-de-sac. The accommodation boasts a sunny orientation with many of the principal rooms having double aspects and pleasant outlooks over the gardens which enjoy a south and westerly orientation. All the rooms are tastefully presented and in very good condition throughout. The current owners have been mindful to retain many of the attractive period features, including high ceilings, impressive fireplaces decorative coving and picture rails- all of which creates a lovely blend with modern facilities.
Whilst the accommodation is well proportioned, there is further potential to convert the large loft space if required, any necessary panning consents would need to be obtained but many precedents in the local area have been set. The cellar provides superb storage in its current capacity but could also be converted to more day to day accommodation if required.
* 4 Bedrooms
* Dressing Room / Bedroom 5
* Family Bathroom
* Kitchen / Diner
* Large Living Room
* Cellar
* Separate W.C
* Boiler Room / Outside Store
* Landscaped Gardens
* Detached Garage
The gardens are a genuine highlight affording sun throughout the entire day, being mainly laid to lawn with an interesting variety of trees and shrubs making up its borders Gates lead to a private driveway providing ample private parking and leads directly to the a large garage.
All main services are connected
Gas Fired central heating throughout (A new Worcester Bosch boiler was installed October 2023)
Original style wooden framed windows
EPC Rating D (60 / 82)
Read less
Important Information
- This is a Freehold property.
