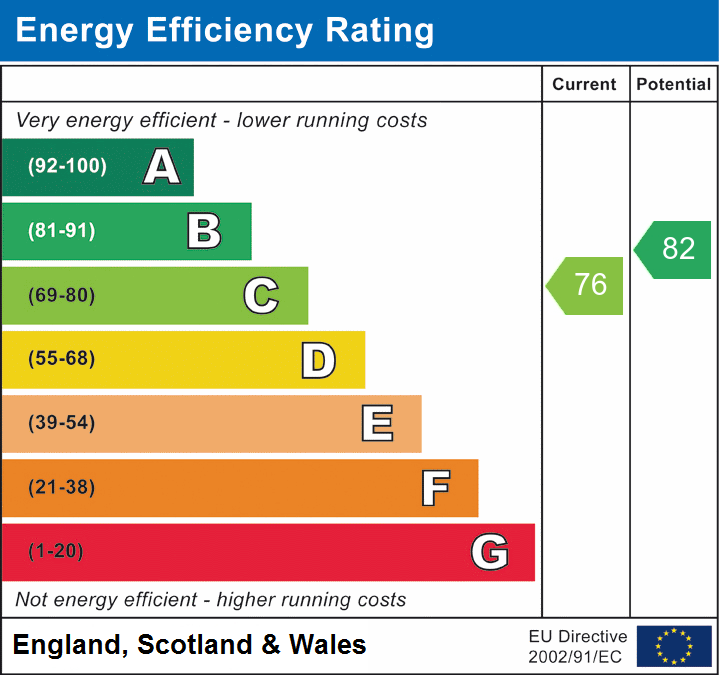A superbly presented, and spacious, detached property built approximately 15 years ago with a free flowing contemporary design and a high specification. The accommodation is extremely spacious and versatile whilst being light throughout. The house sits within a plot of approximately 1/4 acre and enjoys some charming views over the Knowle Valley, towards Mutters Moor and Peak Hill. Many of the principal rooms enjoy double aspects and views over the landscaped gardens.
The property is within walking distance of East Devon Golf Club and the South West coastal which is designated an area of outstanding natural beauty and a world heritage site. Vennings Copse enjoys a quiet location within a highly desirable residential area of Budleigh Salterton, situated just over a mile from the town centre and sea front
The kitchen / breakfast room, cloakroom and three bath / shower rooms are all beautifully appointed with the incorporation of natu...
Read more
A superbly presented, and spacious, detached property built approximately 15 years ago with a free flowing contemporary design and a high specification. The accommodation is extremely spacious and versatile whilst being light throughout. The house sits within a plot of approximately 1/4 acre and enjoys some charming views over the Knowle Valley, towards Mutters Moor and Peak Hill. Many of the principal rooms enjoy double aspects and views over the landscaped gardens.
The property is within walking distance of East Devon Golf Club and the South West coastal which is designated an area of outstanding natural beauty and a world heritage site. Vennings Copse enjoys a quiet location within a highly desirable residential area of Budleigh Salterton, situated just over a mile from the town centre and sea front
The kitchen / breakfast room, cloakroom and three bath / shower rooms are all beautifully appointed with the incorporation of natural stone work tops and top quality appliances and fitments. The property also benefits from an under floor heating system on both floors
Mains gas, electricity, water and drainage are connected to the property.
Outside, to the front of the property is a good sized area of garden mainly laid to lawn with a brick paved driveway which widens into a turning area in front of the house and garage providing ample parking. The integral garage with automatic up and over door, outside tap and exterior lighting are further notable assets. Linked to the sitting room is a raised sun terrace which gives access to the rear garden.
The attractive patio terrace spans the entire width of the house and provides the ideal sitting out / al fresco entertaining area with far reaching views. The remainder of the garden is lawned, interspersed by various specimen trees. All being enclosed by a panelled fence. There is secure access from front to rear on both sides of the property
Specification:
ENTRANCE PORCH.
SPACIOUS ENTRANCE HALL.
CLOAKROOM / SEPARATE W.C.
SITTING ROOM.
DINING ROOM.
KITCHEN.
UTILITY.
HALF LANDING.
STUDY / BEDROOM FIVE.
BEDROOM ONE:
DRESSING ROOM.
EN-SUITE BATH / SHOWER ROOM.
SPACIOUS LANDING.
BEDROOM TWO.
EN-SUITE BATH / SHOWER ROOM.
BEDROOM THREE.
BEDROOM FOUR.
BATH / SHOWER ROOM.
DIRECTIONS:
Entering the Town on the A376 Exmouth road you will soon come to Moorlands Road on the right hand side. Turn here and go part way up the hill and take the first right turn down a cul-de-sac and the property is a hundred yards or so end on the right hand side
Read less
Important Information
- This is a Freehold property.
