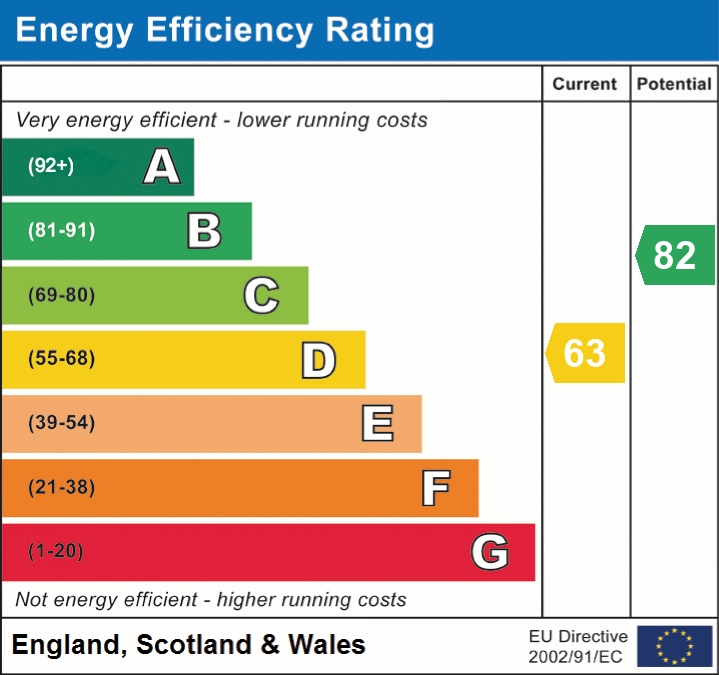A versatile, detached property built in the 1960's by renowned local builder Francis Williams, offering spacious and light accommodation that offers a great deal of potential. The property backs onto a conservation area and is within walking distance to the town centre, sea front and beach. The elevated, southerly aspect boasts pleasant views of the surrounding area and over the good size rear garden.
The accommodation comprises a front porch with access to garage and a large reception hall leading to large living room and a conservatory, opening onto the rear patio.
At the rear is a dining area opening onto the generously sized kitchen with oak units and integrated appliances. A Utility room on the side houses a Winchester boiler and laundry room with external door.
The downstairs bedroom has fitted cupboards and drawers and the bathroom, by Homes by Design, has a walk in shower.
On the First Floor there are two additional bedrooms...
Read more
A versatile, detached property built in the 1960's by renowned local builder Francis Williams, offering spacious and light accommodation that offers a great deal of potential. The property backs onto a conservation area and is within walking distance to the town centre, sea front and beach. The elevated, southerly aspect boasts pleasant views of the surrounding area and over the good size rear garden.
The accommodation comprises a front porch with access to garage and a large reception hall leading to large living room and a conservatory, opening onto the rear patio.
At the rear is a dining area opening onto the generously sized kitchen with oak units and integrated appliances. A Utility room on the side houses a Winchester boiler and laundry room with external door.
The downstairs bedroom has fitted cupboards and drawers and the bathroom, by Homes by Design, has a walk in shower.
On the First Floor there are two additional bedrooms with fitted cupboards, insulated tank and airing cupboard. The bathroom has a bath and electric shower. There is generous storage space in the eaves.
The property has original radiators and other features, it was substantially modernised in the late 1990s and while well maintained offers considerable potential for further development.
Outside-
To the front of the property there is a well-stocked, attractive garden, either side of a driveway and gravel area, offering an abundance of colour. The double entry drive provides ample off road parking and access to the single garage. Pathways lead from both sides of the front of the property into the rear garden, side entrance, and the front porch.
The rear garden is enclosed and very well maintained providing a good sized lawn area with mature plant and shrub borders, vegetable plot, wild flower garden and mature fruit trees. A paved patio with steps rise up to a raised paved terrace with wrought iron railings, for the enjoyment of sitting out and admiring the pleasant outlook over the rear garden and beyond.
There is also a covered storage area underneath the conservatory. Tucked away behind the garage there is a useful and spacious hard standing area for further external storage . There is an external tap and power socket, sensor lights and handrails
Services-
Mains gas, electricity, water and drainage all connected to this property. EPC- D
Local Authority-
East Devon District Council, Blackdown House, Border Road, Heathpark Industrial Estate, Honiton Devon EX14 1EJ Tel.
Council Tax Band E
Read less
Important Information
- This is a Freehold property.
