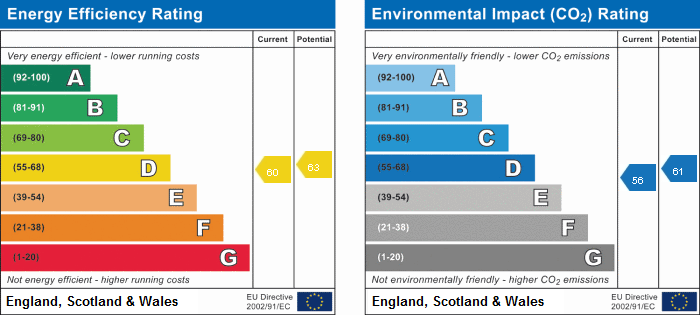A spacious and well-proportioned duplex apartment, making up the first and second floor of this distinctive Edwardian town house. Despite benefitting from recent improvements (new roof, new uPVC double glazed windows, new carpets and tasteful decoration throughout), it has managed to retain a great deal of character and charm throughout. There is a lovely view over the town down towards the sea from the main bedroom.
The internal space provides a contemporary yet relaxed feel, all of which is extremely bright and easy to maintain. The apartment is a desirable place to live and ideal for year round living, however the property would also appeal to those looking for a charming second home / seaside retreat.
The property is pleasantly situated, adjacent to The Green whilst being most convenient, just a short walk from the town, sea front and local bus route.
SPECIFICATION
• 2 Double Bedrooms
• Spacious Lounge / Diner
• Ki...
Read more
A spacious and well-proportioned duplex apartment, making up the first and second floor of this distinctive Edwardian town house. Despite benefitting from recent improvements (new roof, new uPVC double glazed windows, new carpets and tasteful decoration throughout), it has managed to retain a great deal of character and charm throughout. There is a lovely view over the town down towards the sea from the main bedroom.
The internal space provides a contemporary yet relaxed feel, all of which is extremely bright and easy to maintain. The apartment is a desirable place to live and ideal for year round living, however the property would also appeal to those looking for a charming second home / seaside retreat.
The property is pleasantly situated, adjacent to The Green whilst being most convenient, just a short walk from the town, sea front and local bus route.
SPECIFICATION
• 2 Double Bedrooms
• Spacious Lounge / Diner
• Kitchen / Breakfast Room
• Bathroom
• Ample Eaves Storage
• Communal Front Garden
• Bin Area
AGENTS NOTE
Pets are allowed but holiday lets are not.
BUDLEIGH SALTERTON
A tranquil and unspoilt Regency town by the sea that has managed to retain much of its classic beauty and original charm. Situated on the Jurassic Coastline of East Devon and designated as a World Heritage site, it is considered one of the most desirable coastal locations in the West Country. The beautiful two-mile beach, with very clean and safe bathing water, is framed by the picturesque sandstone cliffs, and allows panoramic views across Lyme Bay. Nearby is Woodbury Common and the Otter Estuary, which has been designated an Area of Outstanding Natural Beauty, and has an abundance of wildlife to explore.
The town has much to offer, having an impressive variety of interesting shops with a wide choice of individually run family businesses, restaurants and cafes. There is also a primary school, doctor's surgery, hospital, dentists and a library, all within walking distance of the property.
DIRECTIONS
From our office in the High Street proceed up to the traffic lights and turn right into Station Road. Continue past The Green, number 36 can be found just after the turning for Clinton Terrace on your left hand side.
Ground Floor
General
Communal entrance door with remote entry phone system, leading to
Communal Hall
Stairs rising to:
First Floor
General
Private entrance door to:
Entrance Hall
Wood style laminate flooring, entry phone system, radiator, stairs rising to first floor. Doors to:
Living Room / Dinig Area
19' 2" x 13' 1" (5.84m x 3.99m) and 16'2" (4.92m) into the bay.
A bright and airy room with bay window to front aspect, further window to front aspect, two radiators, telephone point, television aerial point, picture rail, moulded cornice.
Kitchen / Breakfast Room
13' 7" x 7' 9" (4.14m x 2.36m)
Window to rear aspect. Refitted with a modern range of units comprising one and a half bowl stainless steel sink unit in woodblock worktop surface with tiled splash back, range of base cupboard and drawer units with matching eye level units over, integrated Zanussi electric oven with inset four ring Zanussi electric hob and chimney style cooker hood over, space and plumbing for washing machine; space for slim line dishwasher; further space for tall fridge freezer, inset ceiling down lighters, radiator, ceramic tiled floor, wall mounted gas fired combi-boiler providing domestic hot water and central heating.
Bathroom
An attractive room which has been refitted with a modern white suite comprising panelled bath in tiled surround with glazed shower screen and shower mixer tap, pedestal wash hand basin, close coupled W.C., radiator, inset ceiling down lighters, extractor fan, attractive ceramic wall tiling with matching ceramic floor.
Second Floor
Half Landing
Double glazed Velux skylight window with distant views.
Main Landing
Doors leading to:
Bedroom One
18' 0" x 9' 11" (5.49m x 3.02m)
Window to front aspect with sea peeps, radiator, access to eaves.
Bedroom Two
11' 7" x 10' 1" (3.53m x 3.07m)
Window to rear aspect with distant rural views, radiator, attractive period fireplace, access to eaves.
Outside
Room
To the front of the property there is a communal garden area and bin storage.
Services
All main services are connected. Council Tax Band ‘B’.
Tenure
Approximately 195 years remaining. When the freeholder sells the last flat in the block (1 remaining) the tenure will convert to a shared freehold amongst the four parties.
Maintenance
On an “as and when” basis, with costs to be split equally between the four owners within the building.
Read less
This is a Leasehold Property
